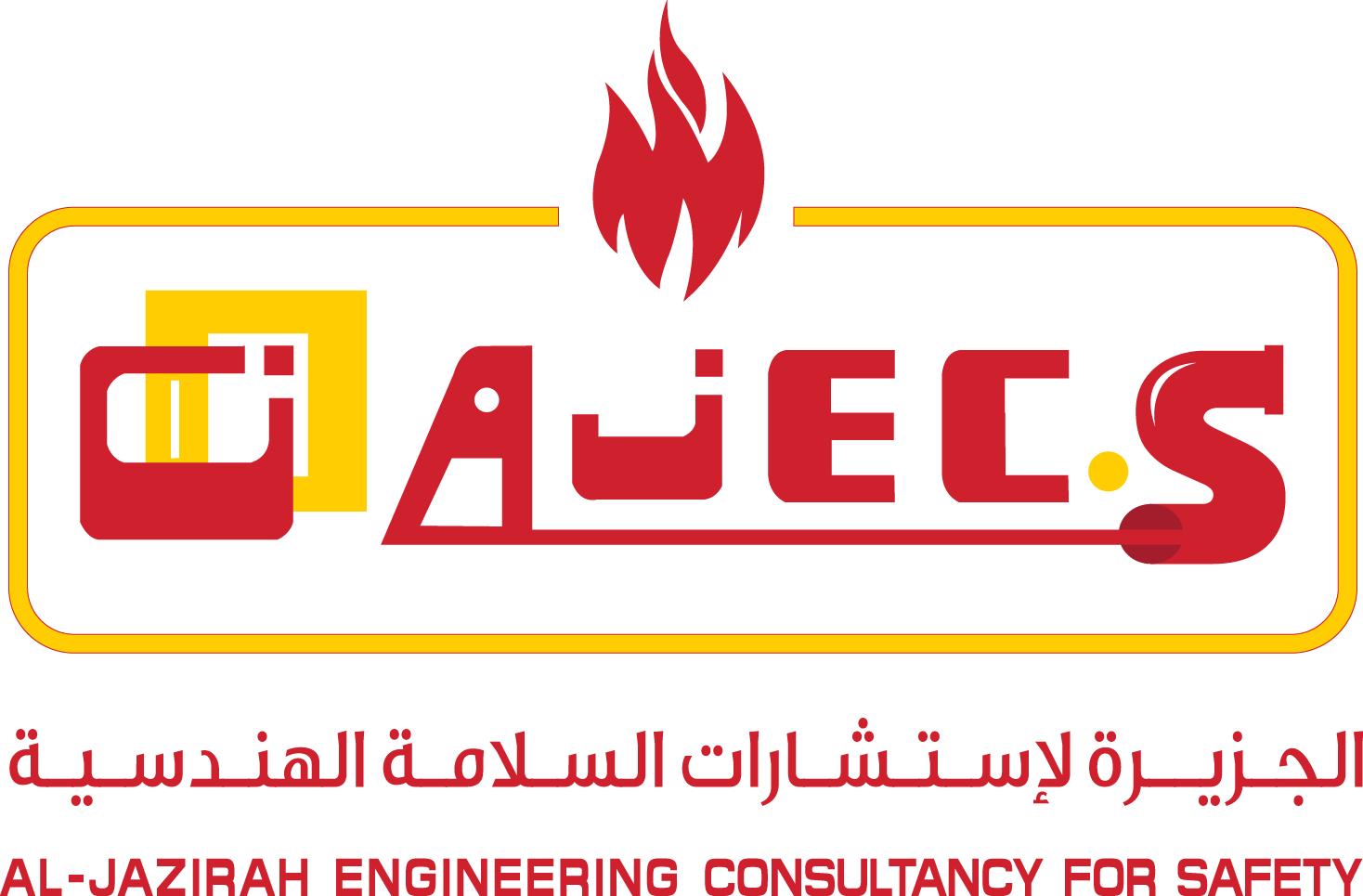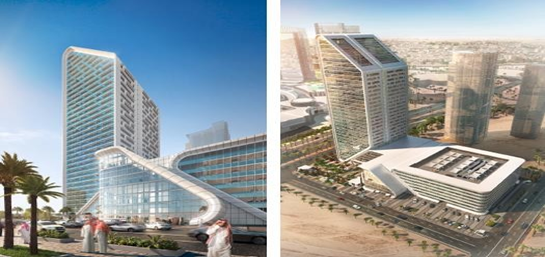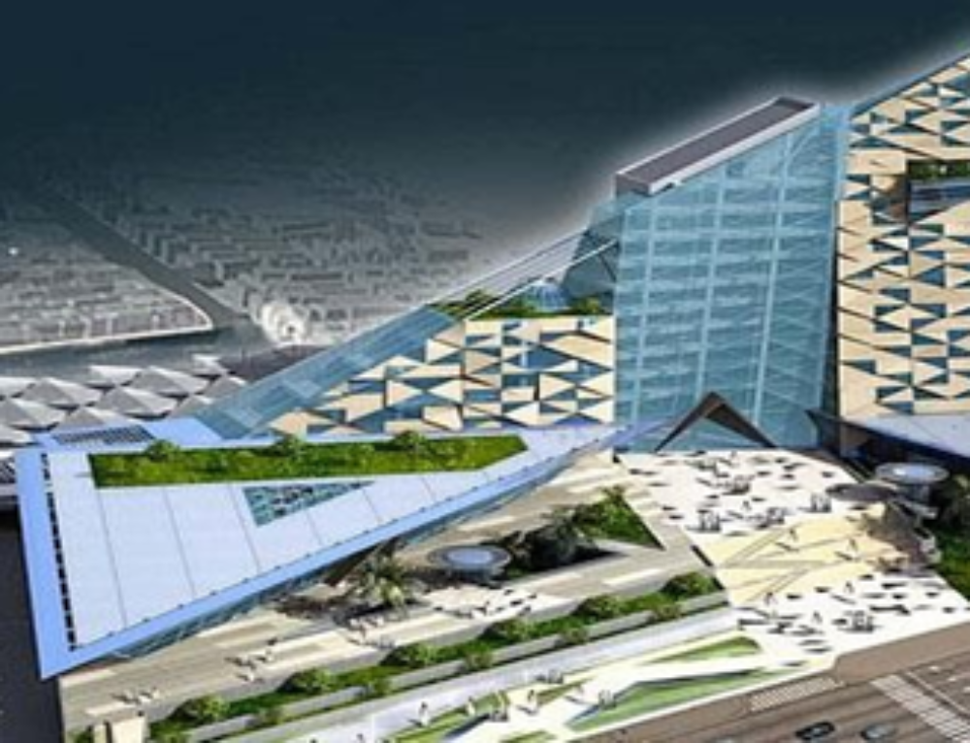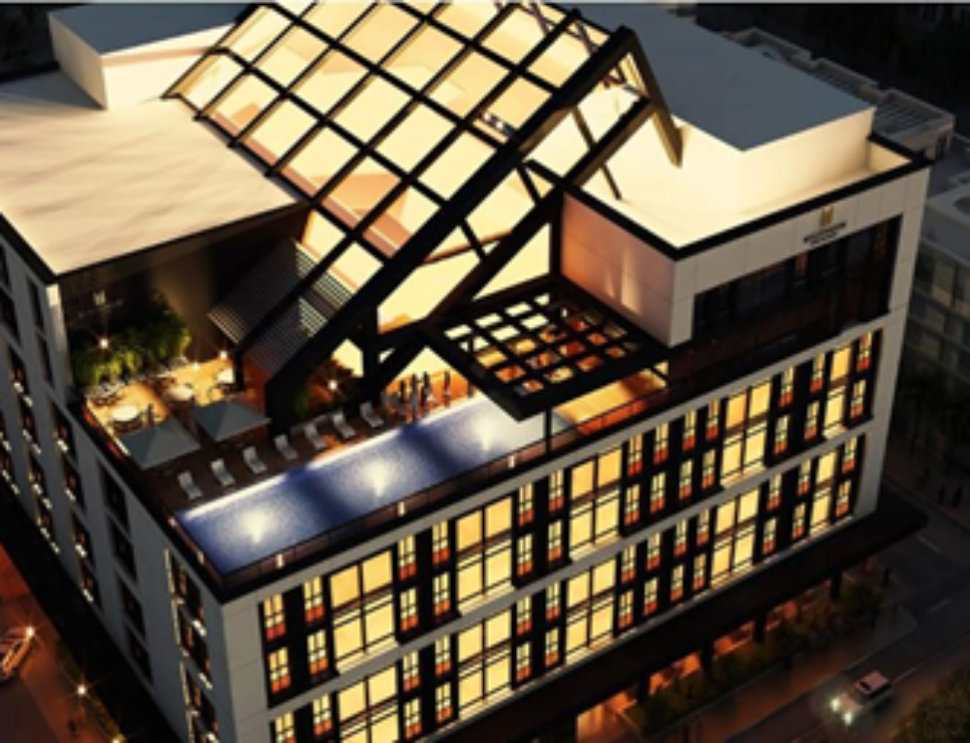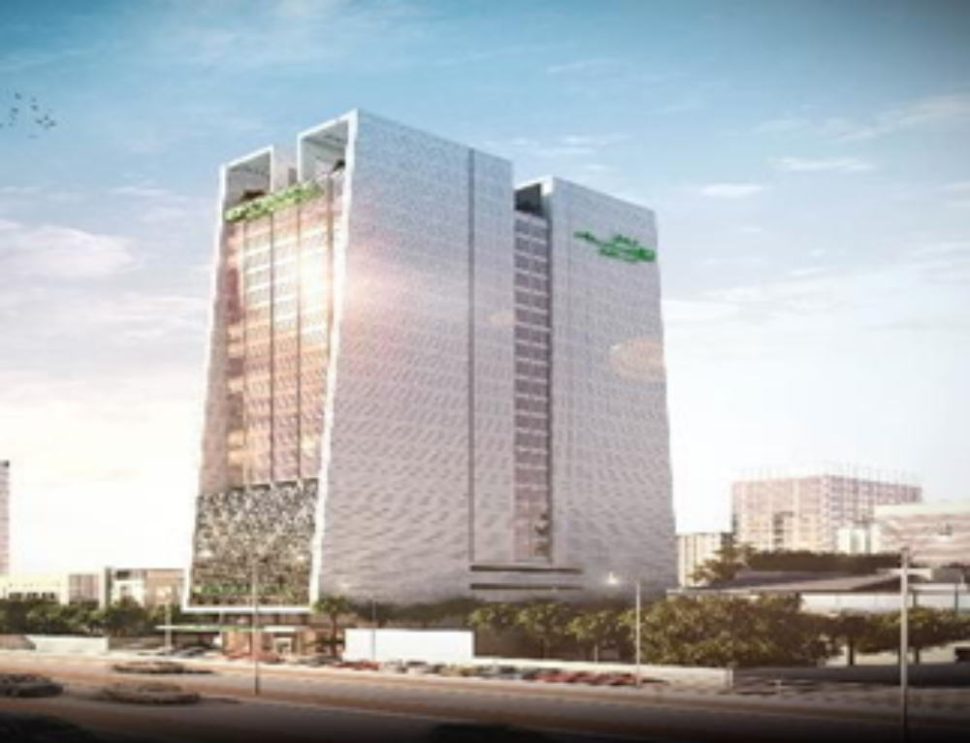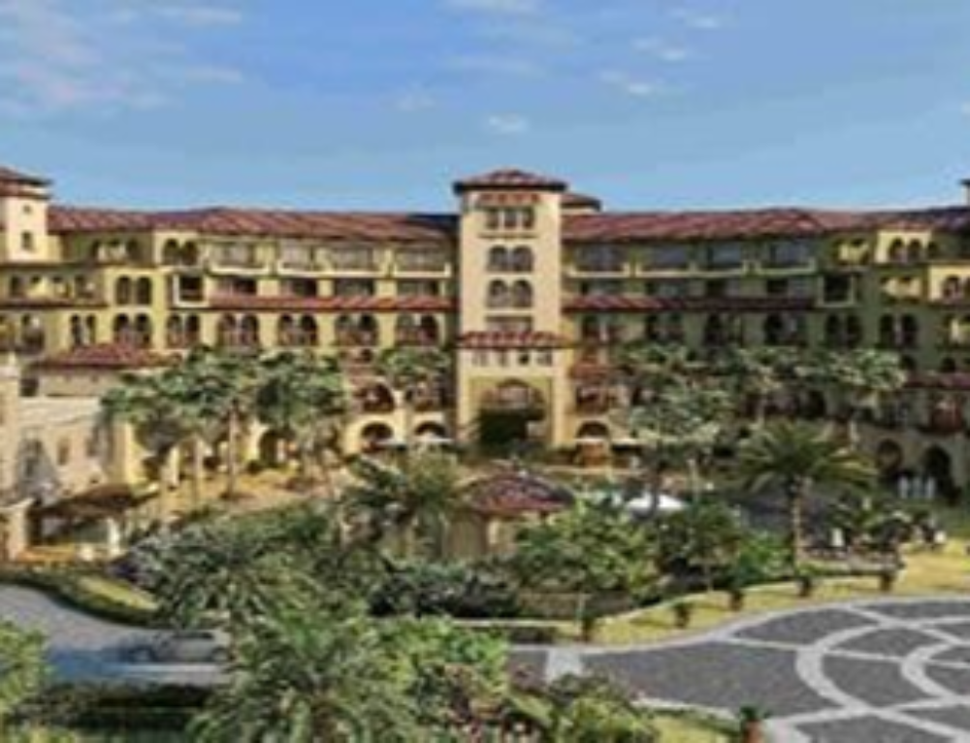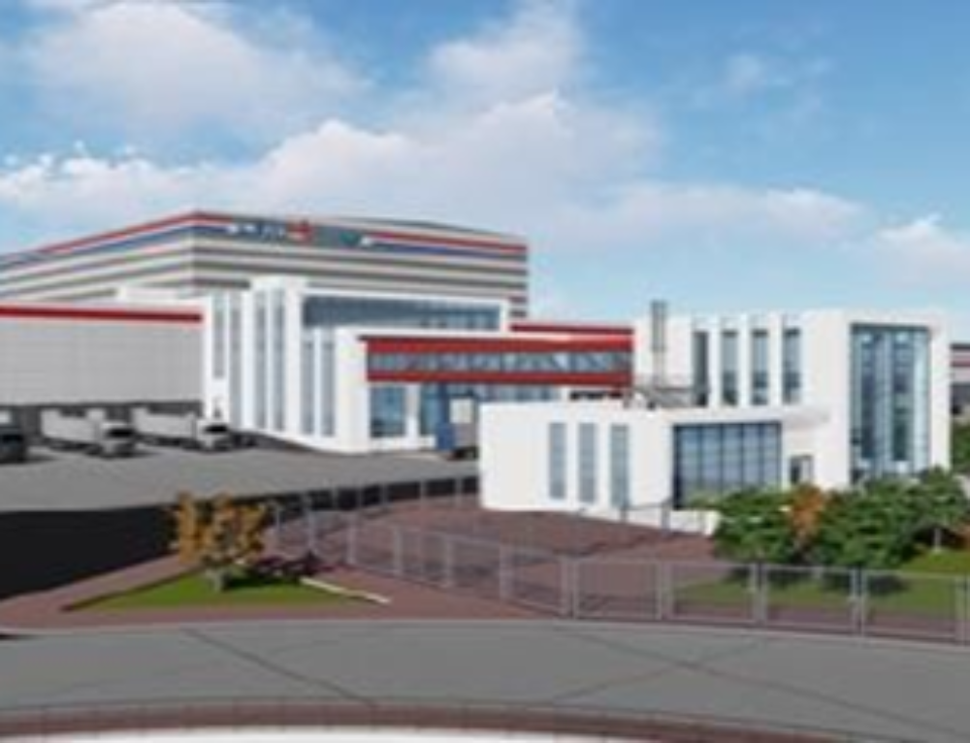Project Description
SABB HQ Building Project
The SABB head office will be a 46,544-SM commercial office development comprised primarily of a 135-m tall office tower. A supporting podium is integrated and connected to the tower housing 7,013-SM of banking services, food and beverage areas and employee training facilities.
Project Goal and Scope:
- Technical reviewing for package of life safety, fire protection, fire alarm, emergency lighting, smoke management systems drawings and
- Preparing civil defense presenting report including calculations, design basis and complying aspects with civil defense
Obtaining civil defense approval.
